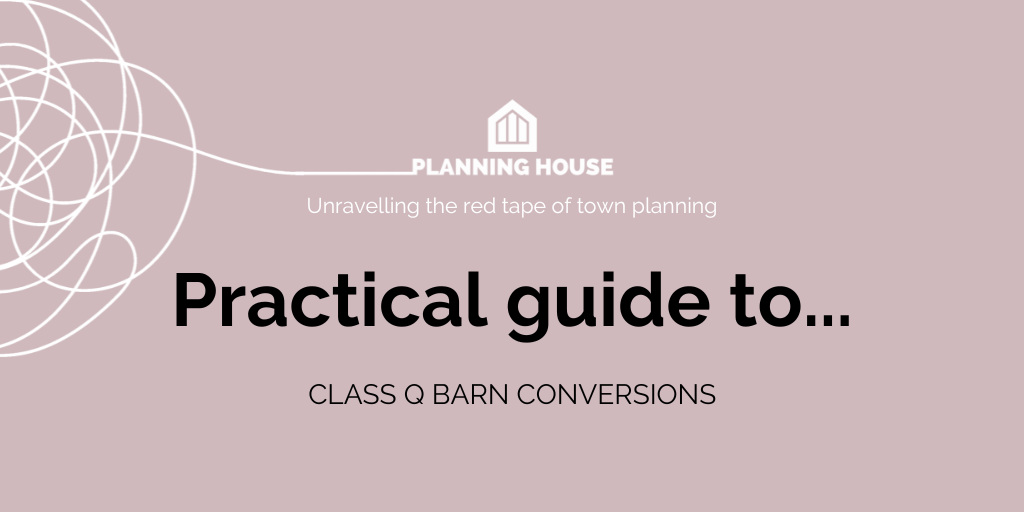Converting farm buildings into houses sounds idyllic—who wouldn’t want to live surrounded by countryside? However, the planning process can seem daunting, so we have put together this practical guide to Class Q Barn Conversions to cut through the jargon to explain your options under permitted development rights.
Class Q Permissions: Your Shortcut to Rural Living
Under Part 3, Class Q of the Town and Country Planning (General Permitted Development) (England) Order 2015 (as amended), you may be able to convert agricultural buildings into residential properties without a full planning application. However, there are limits and conditions that apply. Not all changes of use or building types qualify, and the permitted development rules differ depending on the original use.
This ‘Class Q’ permission provides a streamlined approval route compared to normal planning permission. It gives you the freedom and flexibility to create your dream rural home.
What You Need to Know about Class Q Eligibility
To qualify under Class Q, the building must have been in lawful agricultural use for at least six months within the last three years. It must also be:
- Substantially intact (no major alterations); and
- Constructed at least 10 years ago.
The building can’t be a listed structure or located within a national park, area of outstanding natural beauty, or conservation area.
Development Limits: Size and Scale Restrictions
Class Q permissions allow up to 5 new homes from agricultural buildings on a single farm holding. However, size thresholds apply:
- Up to 3 dwellings can be large homes of up to 465 square metres each;
- Alternatively, up to 5 smaller homes, each no larger than 100 square metres;
- You can combine smaller and larger homes, not exceeding 5 in total.
Make sure your plans respect these limits to qualify under permitted development
The Approval Process: Getting the Green Light
Once you’ve checked eligibility, you need to submit a prior approval application to the local planning authority (LPA). This must be prior to any works carried out, the clue is in the name of the process PRIOR APPROVAL. Our article 7 things you need to know about the prior approval process should help you.
What is required to be submitted:
- A description of the proposed development
- Floor plans, elevations, and site plans
- Details of the previous use of the building
- Details of any existing planning permission for the building
- Information on the availability of water and sewage treatment arrangements
What the Council will consider in their determination:
- Design and external appearance of the proposed development, to ensure it is in keeping with the surrounding area and does not have a negative impact on the local character and appearance.
- Access and highways issues, to ensure the development will not cause any issues with traffic flow or pedestrian safety.
- Flood risk, to ensure the development is not located in an area prone to flooding.
- Contamination risk, to ensure the development is not located in an area contaminated by hazardous materials.
- Availability of water and sewage treatment arrangements, to ensure the development will have access to adequate services.
- Impact on the surrounding area, including any potential impact on the amenities of nearby residents or businesses.
- Natural Light, the provision of adequate natural light in all habitable rooms of the dwellinghouses.
Right of appeal:
If the local authority refuses the prior approval application, you have the right to appeal to the Secretary of State. You must do so within 6 months of the date of the decision.
This ‘prior approval’ stage must be determined within 56 days of receipt. If they fail to determine the application within the 56-day period, the development will be deemed to have been approved.
Get the thumbs up and you can start conversions!
Costs to Consider Beyond Initial Conversions
While avoiding a full planning application saves time and fees, other costs still apply:
- Infrastructure levy payments may be required;
- Building regulations approvals are needed; and
- Connection to utilities can involve charges.
Do your due diligence on total development costs. Take a look at our article on the Hidden Costs of Planning.
Common Pitfalls to Watch Out For
A few key things can cause permitted development applications to be refused:
- Proposed buildings that are substantially altered;
- Sites located in sensitive areas like AONBs; or
- Plans exceeding size thresholds or number of dwellings allowed.
Hiring experts to navigate the regulations can prove beneficial. Sometimes you don’t need a Town Planner but of you need some help unravelling the red tape – that’s our speciality so feel free to CONTACT US.
Your Agricultural Dream Home Awaits
With the right project fulfilling all Class Q criteria, converting farm buildings is a viable route to rural living without the planning battles. Just be sure to check details and consider all associated costs upfront. For many, it provides an exciting opportunity for stylish country homes. Start planning your idyllic new life in the countryside today!
Related Content
For those dreaming of rural living without the red tape, checking permitted development rights is advisable before embarking on full planning applications. Converting existing buildings could provide both a new home and land development opportunity. However, interpreting the complex regulations can be daunting so expert advice is recommended when using this permitted route.
Our Permitted Development & Use Class eBook helps you understand the type of work that typically requires planning permission and which processes you’ll likely have to go through.
If you’re not sure if you need help from a Town Planner take a look at blog on When to Hire a Town Planner our download a Guide on How to Choose a Town Planner.


