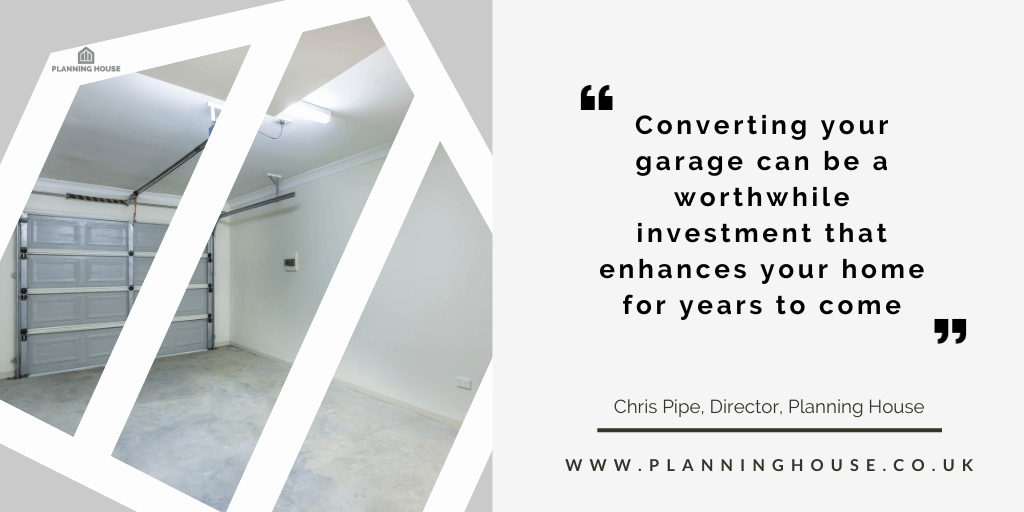We all love more space in our homes, whether it’s an office nook, craft room, or just a cozy snug. Many homeowners turn to their garage as a potential solution. However, before embarking on your garage conversion project, it’s important to understand the planning permission requirements and other factors to consider. In this article, we’ll break down the key pros and cons of converting your garage into a extra living space.
Do You Need Planning Permission for a garage conversion?
The short answer is – it depends. Converting your garage may not require planning permission if the changes are reasonably minor. However, most large-scale conversions do need permission from your local planning authority.
Some general guidelines:
- Simple changes like removing internal walls or installing electrical and plumbing likely don’t need permission.
- Adding windows to a garage and converting it to a habitable room (e.g. home office, bedroom) will not likely require full planning permission.
- Extending the building outward will likely require planning permission due to increasing the building footprint.
Your best bet is contacting your local planning authority (LPA) to determine the specific rules for your property, as there maybe restrictions on your property in the form of planning conditions or an article 4 direction removing certain permitted development rights. The LPA can advise if prior approval or full permission is needed based on the scope of work. Getting permission avoids potential fines and enforcement orders down the line.
Pros of Converting Your Garage
- Adds Valuable Living Space – Whether it’s a home office, playroom, or guest suite, new interior space adds functionality and value to your home.
- Increased Curb Appeal – Updating and blending the exterior garage design can unify and enhance your property’s appearance.
- Higher Resale Value – Converting a garage shows prospective buyers maximum living space potential. It’s an attractive feature.
Potential Drawbacks to Consider
- Construction Costs – Garage conversions may require renovations like new framing, plumbing, electrical, drywall, flooring, and more.
- Loss of Parking Space – No longer having an enclosed garage may reduce parking options, especially in densely populated areas.
- Resale Challenges – Future buyers may prefer to use space differently or want a return to garage use. Conversion can decrease resale flexibility.
- Inconvenience of Construction – Renovation hassles will disrupt daily routines. Schedule accordingly to minimise disruptions.
With careful planning, addressing these potential downsides, and getting the necessary approvals, converting your garage can be a worthwhile investment that enhances your home for years to come. Just be sure to do your research first.
Related Content:
More information for you is available in our series of eBooks and Practical Guides which cover everything from the very basics of town planning to application processes and what developers need to consider.
You might also find the following articles helpfull:
- Understanding Ancillary vs. Incidental Use: A Guide to Residential Annexe Planning
- Think You Don’t Need Planning Permission for That Small Extension? Think Again!
- What can be built without planning permission?
- 7 things you need to know about the prior approval process
If you’re not sure if you need help from a Town Planner take a look at blog on When to Hire a Town Planner our download a Guide on How to Choose a Town Planner.


