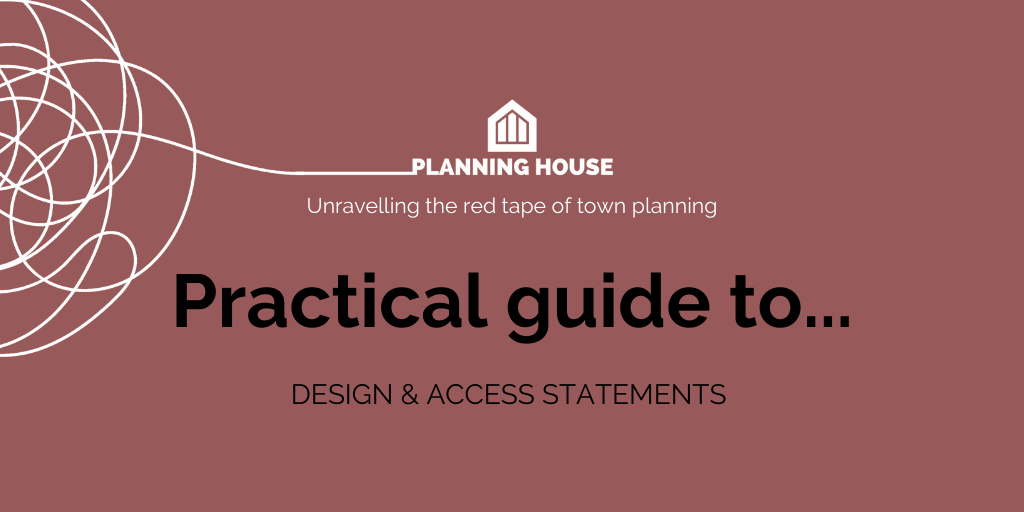Sometimes on your journey with your planning application, you might need to consider writing a Design and Access statement. This is nothing to be too concerned about, and most of these fall within a page at most. These are considered an addendum to your overall required submissions when looking into planning.
We will cover the main areas why it would even be necessary to consider, and how to complete, a Design & Access statement. We’ve also provided a Template to help you write the statement.
When would it be necessary to complete a Design and Access Statement?
Major Developments
Basically, this is related to very large developments with either multiple dwelling houses or a large area of land. If there are 10 or more dwelling houses involved or if the plot of land involved is 0.5 hectares or more (regardless if that land is to be used to build dwellings), then this statement must be provided. Also, if the floor space created by the development is 1000 square meters or more, or if the area covered 1 hectare of land and it is for dwelling houses.
Keep in mind, that if it is related to waste development, or the application is for discharge of conditions a Design and Access Statement isn’t required.
Historic Value
If part of the development falls in a Conservation Area and/or a World Heritage site, and there are plans to include a dwelling house, or if there is a provision to build any building that is 100 square metres or more, then it will definitely require such a statement. This is not only due to the fact of the actual land that would be developed, but the surrounding land could be affected.
Listed Building Consent
Listed building consent is required for a range of proposed works on a listed building, including demolition (in whole or in part), internal or external alterations and extensions. This process is separate to planning permission and is needed for any and all works that will affect the unique character of a listed building. This can include things like changing windows, doors, walls and fireplaces. Take a look at our Practical Guide on Listed Buildings is your property is Listed.
What is the key to writing a great Design and Access Statement?
The key is to keep it short and concise and to really differentiate between the design and access explanations separately and clearly. Refer to Local Plan policies to show these have been taken into account.
Design
Here we look at a multitude of items. In broad terms Context/Use of a site, Amount of Development, Layout, Scale & Appearance of the Proposal, including any Landscaping. We look at the use of the buildings that will be constructed, the amount of construction that will occur, and the layout of the entire building, public and private spaces that will be built, the scale and size of the buildings themselves, and how open spaces are built to maintain the aesthetics and character of the area. The aesthetics expand to what the actual buildings and spaces will look like.
Access
This will show the foot and traffic paths into and out of the area. It will expand beyond the development site to show how surrounding roads will offer ease of access to the area. Depending on the complexity of the design, diagrams might be a good idea to show the overall flow and paths. It should also expand how all the different open, public and private spaces are designed to keep them safe, while at the same time show the access points for emergency services, should they be needed. It should be inclusive as well and show that disabled people will have normalised access to the entire development.
Do I need to include anything different for a Statement accompanying a Listed Building Application?
You should look to include the general Design and Access themes, however be specific on how you’ve taken into account the architectural or historic importance of the building, including any special features of the existing building and its setting. A good place to start is looking at the Historic England listing of the building and the Council’s website for any information relating to the merits of the building.
What if I have any more questions?
As always – we are here to support you with all of your planning needs, so feel free to Contact Us, we also provide a range of Free resources for you if you’re progressing a project, take a look at our eBooks and Practical Guides.
Related Content
For applications for planning permission and/or listed building consent we’ve produced a Design & Access Statement Template which you can be used to write your Design and Access statement. It should be used to explain the design thinking behind your planning application and to demonstrate your commitment to design that is accessible and inclusive to all. You may find it useful to include pictures or photographs, or to refer to plans you have submitted in support of your application.
However if you need help, you know where we are!


