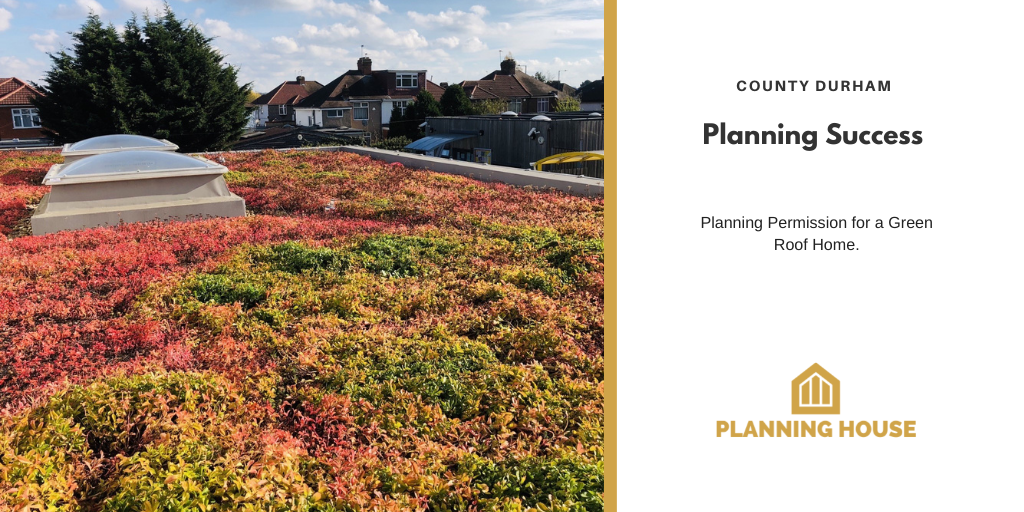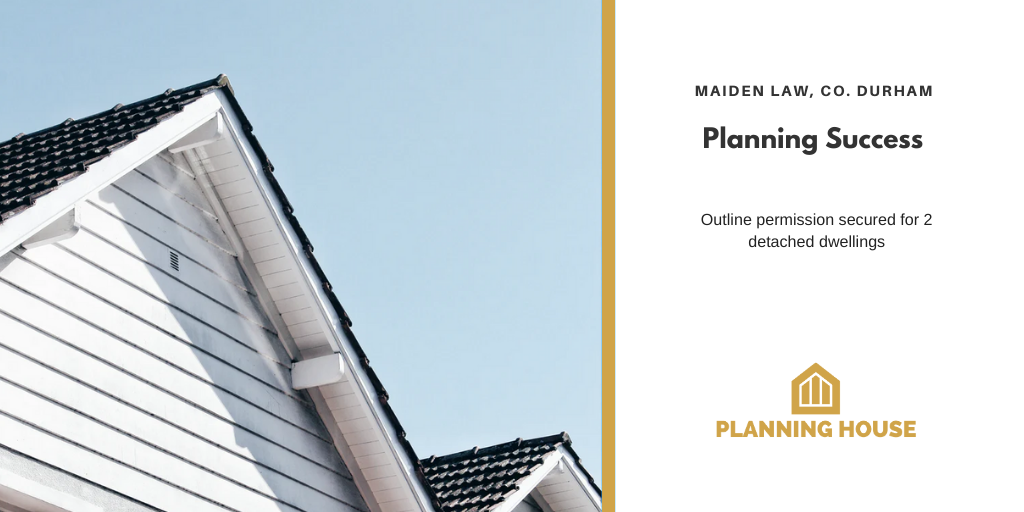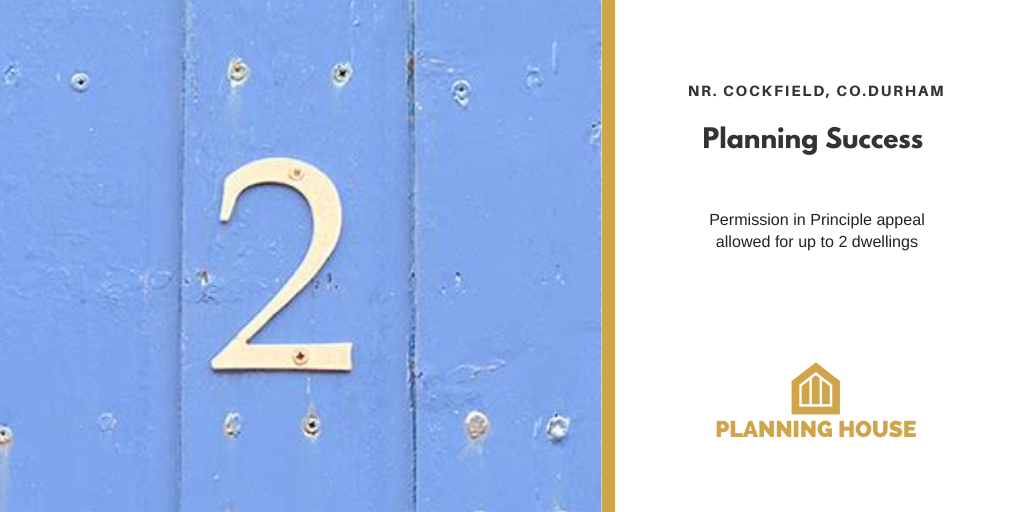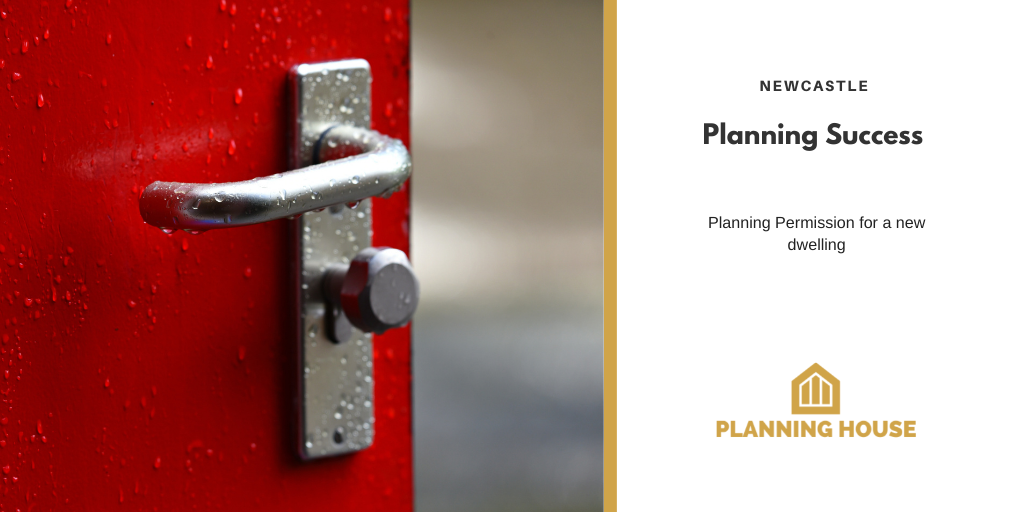Can I Build a House in my Garden? If you have a garden you think is big enough to accommodate a new home – lucky you! Not only could you save a fortune in terms of purchasing a plot of land for development, you don’t need to worry about at least one of your neighbours objecting!
Many self-build plots stem from separating land used as a garden associated with an existing house, it’s not unusual. However Council policies can vary on building within a garden. Some don’t support tandem or backland development.
Terms associated with Self-Builds
Garden plots can vary in terms of size, location, and constraints associated with them. There are some common terms associated with garden plots such as:
Infill plots which are essentially ‘gaps’ within a street. These may be old gardens or allotments, accesses to properties that have since been developed, or land that has somehow been forgotten about.
Backland development is another type of garden plot, but in this case the area for development is at the back of the existing property. Access issues are important to consider here. Sometimes these plots can be referred to as tandem development, i.e. the development of a property in front of or behind an existing property.
Host Property is a term for the existing property which is giving up some land for the garden plot. Sometimes these can be referred to as the Donor Property.
Serviced Plots these are plots which already have roads/access and utilities i.e. electricity and sewers already in place.
Custom Build Homes sometimes this is confused with the term Self-Build. Custom Build offers the chance to input into your dream home, however without a lot of the headaches self-building can bring. In general, a developer manages the process, with choices made by the customer.
What to consider when considering a self-build in your garden
There are some basic factors that you’ll need to consider when looking at your land for a housing development:
- Access and parking – ensuring your garden plot has suitable access can be problematic depending on the constraints of a plot. You need to ensure that you retain suitable access to the existing property along with providing adequate access to your new plot. There may be other access issues to consider, for instance do any ‘rights of access’ exist for another party? If this is the case seeking advice from a solicitor early in the process can be advantageous. Council guidance can vary in terms of the amount of off-street parking provision required, check with your local planning authority; your architect/plan drawer or a town planning consultant before finalising any plans.
- Space – Not only do you need to consider internal space standards, which any good plan drawer/architect can ensure. You also need to be sure that the plot have sufficient outdoor amenity space for future occupants. Similarly retaining private outdoor space for the donor property is also important. Some Councils have guidance on what level of outdoor space they would require.
- Design – We’ve all seem Grand Designs and know that differing designs of developments can sit comfortable next to each other. In some cases, local vernacular and potentially incorporation of some common features of an area will be important.
- Heritage or GreenBelt – If you’re in a Conservation Area or near a Heritage Asset like a Listed Building there maybe addition requirements. It’s important that when you’re planning your own development you seek advice from a good plan drawer / architect. Take a look at our Practical Guides on Conservation Areas or Listed Buildings for further information. If your plot is in the Green Belt, any development can be complex, our Practical Guide Green Belts sets out the specific steps you’ll need to be aware of which are associated with developing in the Green Belt.
- Living Conditions – how your self-build would impact your neighbours and any future occupiers of the new home itself are key considerations, retaining privacy and ensuring overlooking does not occur. Ensuring that the outlook is acceptable and that unacceptable overshadowing does not occur will all be material considerations when the local planning authority are processing your application.
- Trees – if you have trees on the site or close by a arboricultural assessment may be required to accompany any planning application. Trees which are not protected by a Tree Preservation Order or those within a Conservation Area can in general be removed without consent. You can check with your local planning authority to ascertain if any trees are protected. If they are not protected removing them can open up a site for development, however on the negative side the removal can upset neighbours and remove screening which could have benefitted your scheme. We’ve published a Practical Guide about Tree Preservation Orders to help you.
- Ecology – Bats can be present in trees and outbuildings, or newts can be found in a nearby pond – if there is a chance that protected species are present ecological assessments maybe required to be carried out.
- Drainage – emphasis is placed on sustainable drainage of new build developments, a drainage engineer will be able to advise you on this. There are many options available for a self-builder.
- Neighbours – you’ll have heard of the term ‘everyone’s home is their castle’ so if you’re proposing a new building on a garden plot ensuring your neighbours don’t object to your scheme is helpful. Discuss your plans with your neighbours and try to resolve any issues at the outset.
- Covenants – restrictions can be placed on your land through your title deeds which can prevent you for some forms of development. One of the most common covenants imposed relates to the use/development of the land for residential. Sometimes uplift clauses are imposed and intended to give a previous owner of the property a share in future development value, when that value is realised. Check your title deeds, you may also need to instruct a solicitor.
Case Studies
Here are some examples of planning success’s our team of planning consultants have had in terms of securing planning permission for a self build within a garden plot:
Help with a Self Build
Our eBook Town Planning, The Basics…Self Builders is aimed at those who are proposing to embark on a self-build journey. The booklet covers some of the basics relating to the planning process such as:
- Dispelling Planning Myths;
- Pre-Applications Engagement;
- Types of Planning Applications and how to apply for planning permission;
- The importance of Validation – which we’ve also covered in more depth in a recent article Avoid Delays in Validation a Planning Application.
- The Application process along with the hidden costs of planning.
We’ve produced a handy detailing the basics of the planning application process to ensure you understand how the planning system works before you submit an application.
Take a look at the steps in the planning application process HERE.
Finding Other Land for a Self-Build
If you’re looking to build a self-build home and don’t have a plot which could accommodate a new dwelling, take a look at our article Planning a Self-Build? which covers sourcing land for development and Guide to Development Plot Types looking at the main development plot types.
Registering your interest to build your dream home can be part of the process. Under the Self-build and Custom Housebuilding (Register) Regulations 2016 Councils are required to maintain a register for people looking to buy serviced plots of land within their area.
This register will provide an indication of the demand for self/custom build in an authority’s area and allow them to develop its housing and planning policies to support the kinds of self and custom build projects that would be most appropriate.
So don’t delay if you’re looking for a plot of land to build your dream home, contact your local authority and register!
Maximising Land Value
If you have a garden or piece of land which is able to accommodate residential development but don’t want to actually build anything and are looking to sell, you need to consider the best way to maximise your land value.
Planning permission generally increases land value when there is potential for residenital development, however realising the value must be weighed against the investment needed and timescale to achieve it. If you have a potential development site our article How to Maximise Land Value may assist you in progressing this.
Related Content
Self Building isn’t easy, so we’ve published a series of eBooks and Practical Guides along with regular blogs on town planning topics to ensure that you’ve got the basics of the Town Planning system covered. Feel free to take a look through our website.
You don’t always need a town planner, If you’re not sure if you need help from a Town Planner take a look at blog on When to Hire a Town Planner our download a Guide on How to Choose a Town Planner and if you do need some assistance with your development proposal, CONTACT US.








